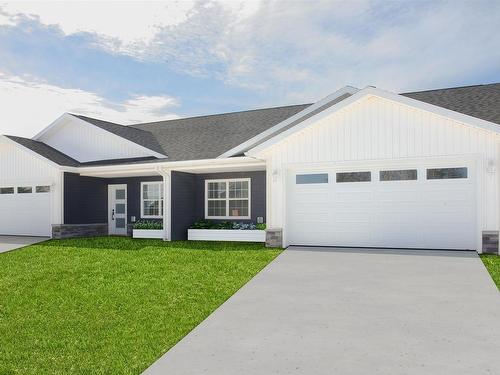



ROYAL LEPAGE COUNTRY ESTATES 1985 LTD




ROYAL LEPAGE COUNTRY ESTATES 1985 LTD

Phone: 902.436.9251
Fax:
902.436.2734
Mobile: 902.888.7424

630
WATER
STREET
EAST
Summerside,
PE
C1N 4H7
| Building Style: | 1 Level |
| Lot Size: | 0.15 |
| Floor Space (approx): | 1288 Square Feet |
| Built in: | 2023 |
| Bedrooms: | 3 |
| Bathrooms (Total): | 2 |
| Appliances Included: | Oven , Stove , Dryer , Washer , Microwave |
| Basement: | None |
| Building Style: | 1 Level |
| Community Features: | Golf Course , Park , Playground , Public Transit , Recreation Center , School Bus Service , Shopping |
| Documents on File: | See Instr. To Members |
| Driveway/Parking: | Paved |
| Exterior Finish: | Vinyl |
| Features: | Air Exchanger , Ensuite Bath , See Remarks |
| Flooring: | Laminate |
| Foundation: | Slab |
| Fuel Type: | Electric |
| Garage: | Attached , Double |
| Heating/Cooling Type: | Baseboard , Heat Pump -Ductless |
| Land Features: | Cleared |
| Property Size: | Under 0.5 Acres |
| Rental Equipment: | None |
| Roof: | Asphalt Shingle |
| Sewage Disposal: | Municipal |
| Title to Land: | Freehold |
| Utilities: | Cable , Electricity , High Speed Internet , Telephone , Other |
| Water Source: | Municipal |